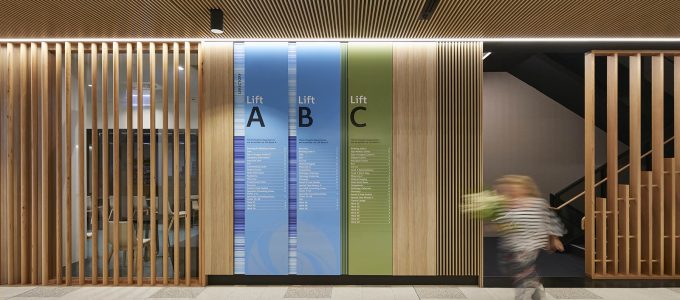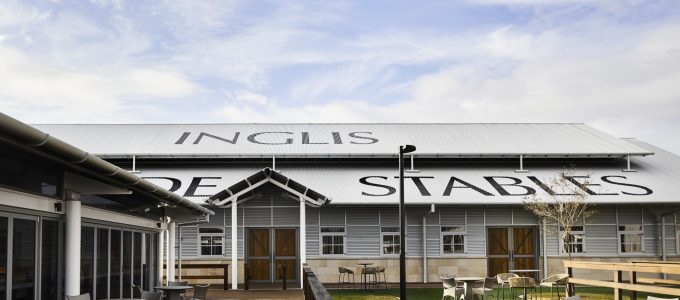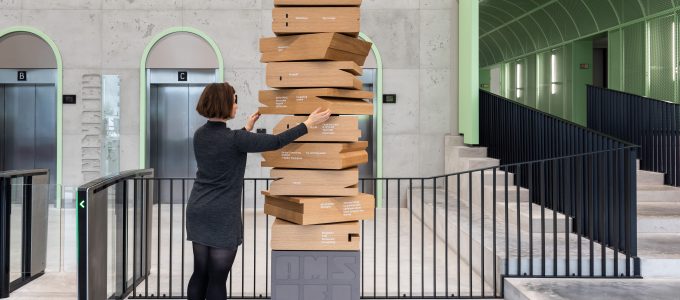
Western Sydney’s new flagship campus was designed to facilitate and encourage collaborative and activity based learning. Building on this concept, THERE has developed an agile wayfinding system that supports this new learning style and environment.
Signage uses both digital and static systems to assist with wayfinding throughout the campus. Interactive digital totems were established at key locations to provide guidance and directional information. These totems have a custom digital interface, the WSU Campus Navigator, that provides touchscreen wayfinding and realtime (API data driven) information about the building and current uses. Students can book study rooms or find a professor through the interface. Transit information is also displayed, including when the next train is about to depart from the nearby rail station.
Static wayfinding totems on multiple levels function as visual anchors to help guide people through the building. Three dimensional floor level numbers and room numbers are integrated into architectural panels at walls. The form of the numbers are designed to complement the angles of the architecture. Icons identify different study zones and aid navigation.
Project: Parramatta Campus, Western Sydney University
Location: Sydney, Australia
Designer: THERE
Architect: Woods Bagot
Images: THERE








